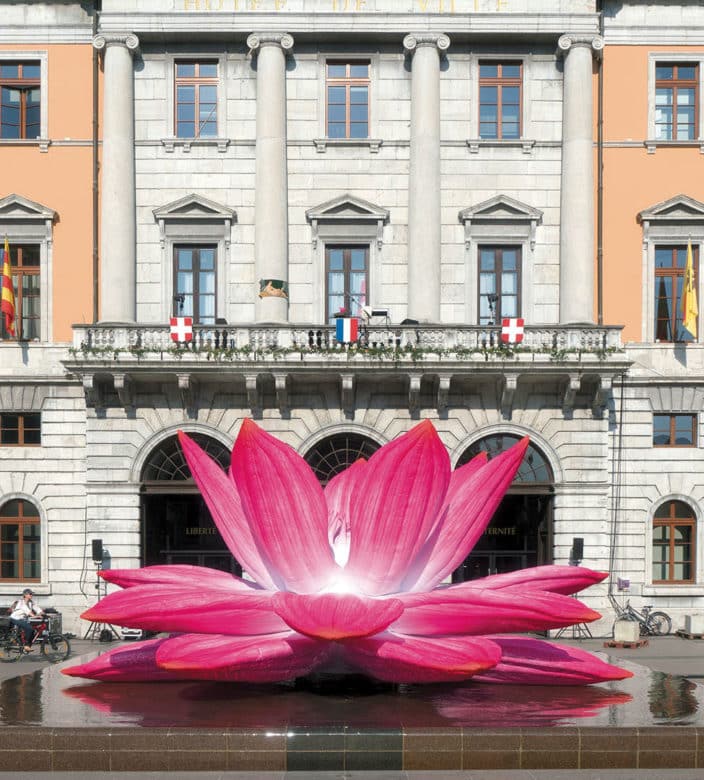Annecy’s Town Hall houses the town hall, but the architecture and organisation of this building bear witness to the Sardinian period. Discover its history and its role over time.
The history of Annecy Town Hall
Annecy Town Hall illustrates the influence of neoclassical architecture during the first half of the 19th century. During this period, Savoy was attached to the kingdom of Piedmont-Sardinia before Savoy became part of France. Neoclassical architecture is characterised by the desire to construct buildings that recall the layout of Greek and Roman temples of antiquity.
The Sardinian period brought Annecy great progress in terms of administrative organisation. For example, the creation of a land register made it possible to map the land and properties. In 1836, the town council consulted the Geneva architect Samuel Vaucher-Crémieux to build a new town hall to replace the old one, which had become too small. The proposed project was refused because it was too large.
Finally, in 1846, the plans for the present building were adopted with a beautiful and imposing façade with monumental columns and a triangular pediment. The building designed by François Justin is rectangular in shape. It has no basement.
The hall of the town hall was previously open to the air and cars could park. It has been covered by a glass roof which allows the public to be received.
The square in front of the town hall was a car park in the 20th century, then in 1995, at the instigation of the mayor, Mr Bernard Bosson, the architect Jean-Michel Wilmotte created a large mineral square with a square overflowing pool. Nowadays, during the Annecy Landscapes Festival, this pool is used as a venue for contemporary artworks such as a giant lotus flower created by a South Korean artist. The spiral-shaped car park has been buried.

A central place to discover Annecy
The Town Hall is not open to the public because it is occupied by the municipal services. However, on Heritage Days, guided tours are organised by the elected representatives. You can go through the main entrance to admire the hall and the glass roof, and then out into the Jardins de l’Europe. Guided tours are organised for the Heritage Days. The large consular hall is used for council meetings. This space was previously the court and then the library of Annecy.
The Town Hall allows visitors to discover remarkable sites and monuments nearby:
- Opposite, on the left, you can visit the Saint François de Sales church.
- Opposite, on the right, is the beautiful church of Saint Maurice, restored in 2006.
- Behind it, you will find the Jardins de l’Europe, a beautiful wooded public park that leads to the Ile de Cygnes.
If you come by car, the car park of the Hôtel de Ville is ideally placed for these visits.
The fire on 14 November 2019
Following a short circuit in an electrical cabinet, a huge fire devastated the top floors of the Hôtel de Ville. The intervention of the fire brigade, which succeeded in putting out the fire after 24 hours of fighting, resulted in thousands of litres of water being poured into the building. The material damage was considerable, estimated at 30 million euros. Fortunately, there were no victims.
Rehabilitation work is scheduled to last several years, starting in early 2023 for a reopening in early 2025. The planned budget is 15 million euros. All municipal services will be relocated to other sites in the municipality. After the work, Annecy’s city council will once again be able to sit in this location, which will be open to the Jardins de l’Europe.
The restoration of the historic elements will restore the quality of the large corridor and the large rooms on the first floor. Renewable energies will be chosen to power the building. A consultation phase is planned with users to understand the public’s expectations regarding the organisation of the new Town Hall.
The architect Pierre-Louis Faloci won the architectural competition and presented the new Annecy Town Hall at the Municipal Council meeting on 31 January 2022.
















